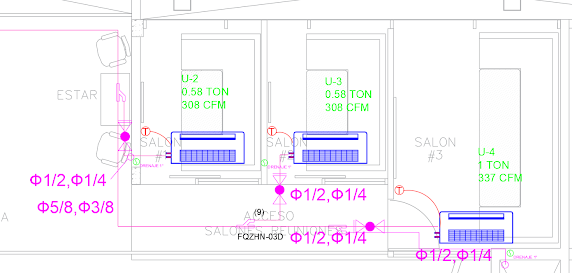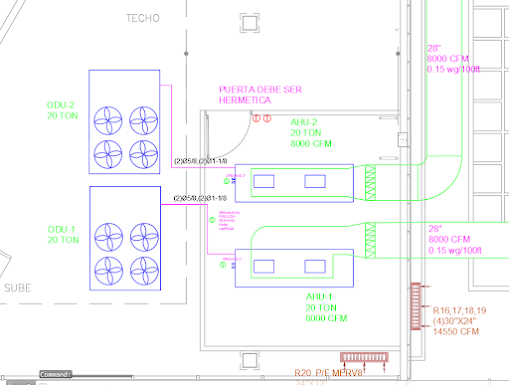Efficient HVAC Design for Commercial Spaces: A Case Study
Project Overview:
Our project centered on a small commercial plaza housing various amenities including a food shop, office area, and meeting rooms. The challenge? Designing an HVAC system that balances comfort, energy efficiency, and space constraints. The plaza's layout included:
Food Shop: An area demanding precise climate control due to
kitchen heat and customer comfort.
Office Space: A climate-controlled environment conducive to productivity and comfort, featuring Variable Refrigerant Flow (VRF) units.
Electrical Room:
Meeting Rooms:
HVAC Design Strategy:
To meet the diverse needs of the commercial plaza, we employed a strategic approach encompassing several key elements:
Zoned System: Utilizing zoned HVAC systems allowed us to tailor temperature settings to specific areas, optimizing comfort and energy usage.
Ducted AC Units: For the food shop and meeting rooms, ducted air conditioning units were installed, ensuring even distribution of cool air while minimizing noise and maximizing space efficiency.
Ceiling Concealed Units: In the office space and electrical room, discreet ceiling-concealed units provided efficient cooling without compromising aesthetics or usable space.
Rooftop Installation: Placing condensing units on the
rooftop minimized noise pollution and freed up ground space, enhancing the
plaza's functionality.
Energy Efficiency Measures:
Our commitment to sustainability drove the integration of energy-efficient features into the HVAC system:
Variable Refrigerant Flow (VRF) Technology: VRF systems were employed throughout the plaza to regulate refrigerant flow according to load requirements, enhancing energy efficiency and reducing operational costs.
High-Efficiency Units: The selection of high-efficiency HVAC
units ensured optimal performance while minimizing energy consumption, aligning
with our eco-conscious approach.
Conclusion:
In conclusion, our HVAC design for the commercial plaza
exemplifies our dedication to delivering tailored solutions that prioritize
comfort, efficiency, and sustainability. By leveraging innovative technologies
and thoughtful design, we've created a climate-controlled environment that
enhances the overall experience for occupants while minimizing environmental
impact. Stay tuned for more insights and case studies from our team as we
continue to innovate in the realm of electrical engineering and HVAC design.
Contact Us:
Do you need expert HVAC solutions for your commercial or residential project? Contact us to discuss your requirements and find out how we can enhance your space with cutting-edge engineering expertise.
Disclaimer:
The information provided in this blog post is for
informational purposes only. Any actions taken based on the content of this
post are at the reader's own risk.










Comentarios
Publicar un comentario